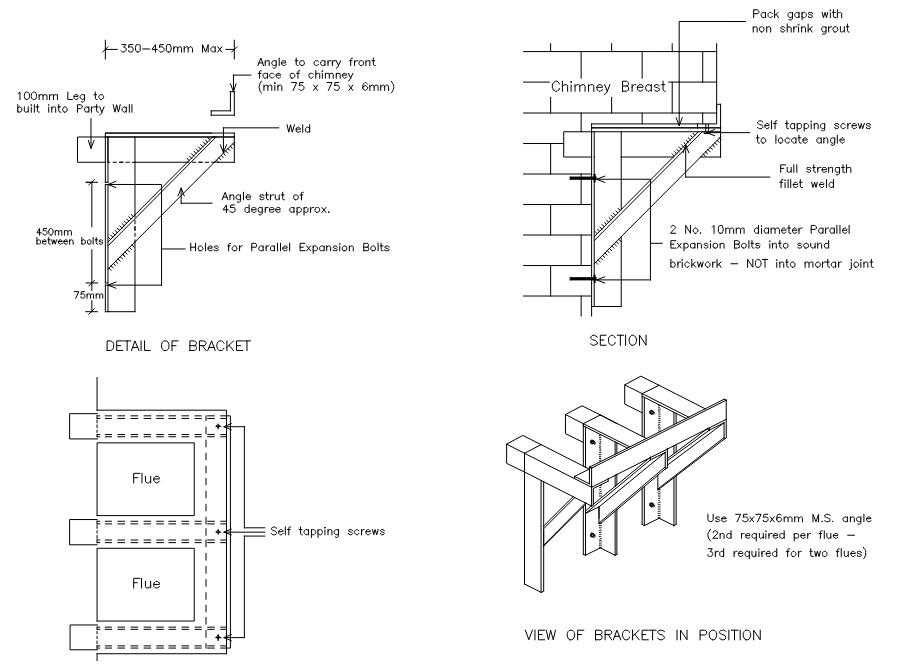STRUCTURAL DESIGN
We provide tailored Structural Engineering Solutions for each project.
Once we have reviewed the clients brief and the feasibility of the project we put together a structural design package consisting of calculations, technical drawings and specifications.
These will be suitable for submission to the Local Authority for their review under Part A (Structure) of the Building Regulations and for procurement and construction purposes.
Throughout the design process we coordinate with other consultants and contractors keeping a high level of communication to ensure a safe, cost-effective delivery of the project.
SERVICES
Calculations for Building Control approval
Detailed, concise drawings for construction and Building Control approval
House extensions
Loft conversions
Load bearing wall removal
Chimney Breast removal
Foundation design
Underpinning design
Finite Element analysis of structure
“We felt in good hands throughout the project and were very happy with our new extension, Thanks PJG Structural Solutions”
“Pat was quick in turning around the drawings we required and helped resolve our party wall issues
”
“ Pat presented a number of solutions for our loft project , we felt well informed, and we enjoyed his energy and passion! Thankyou!”





